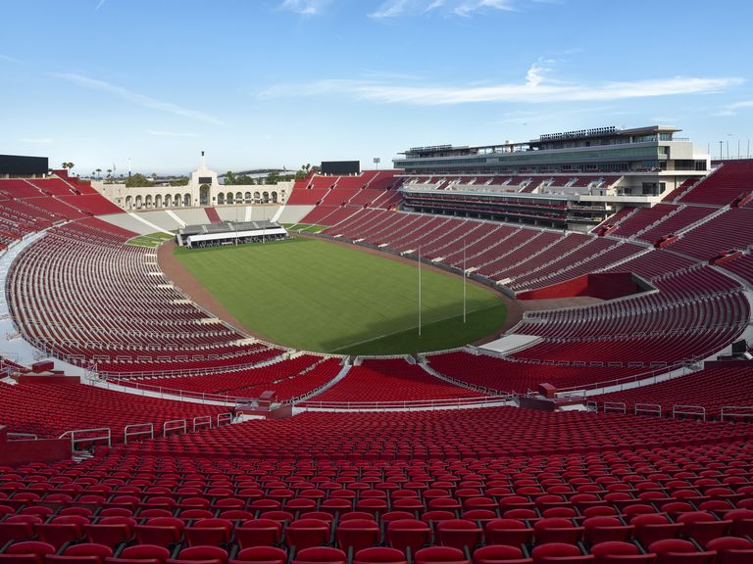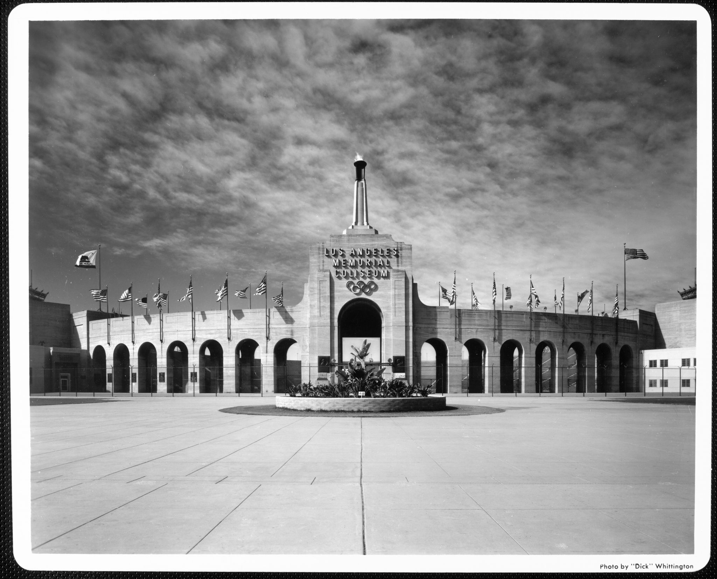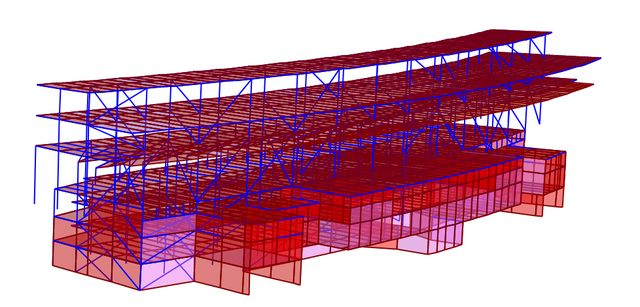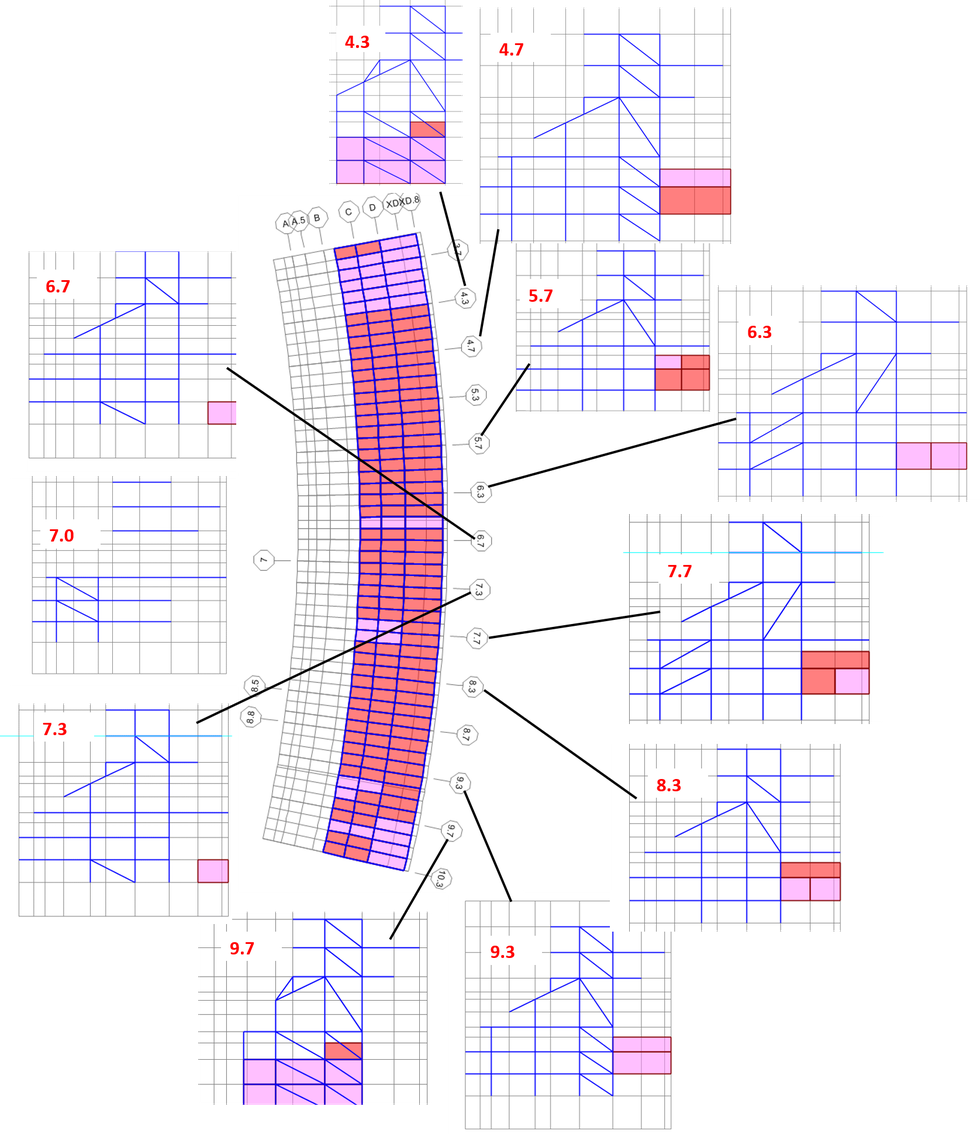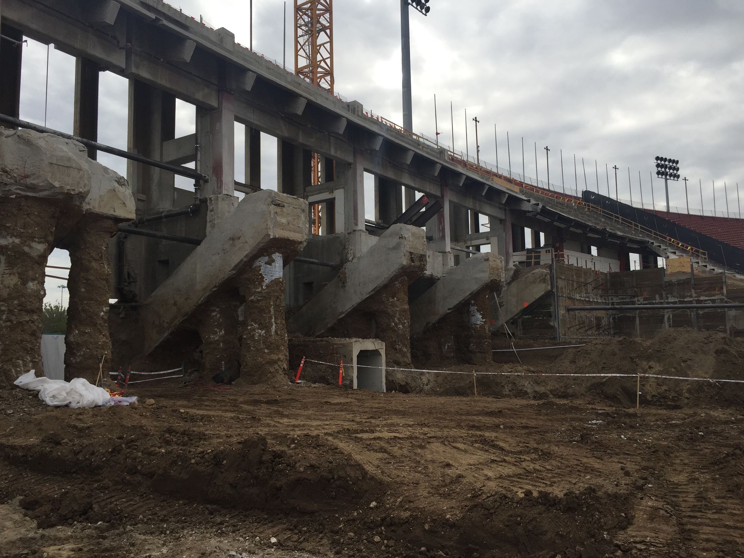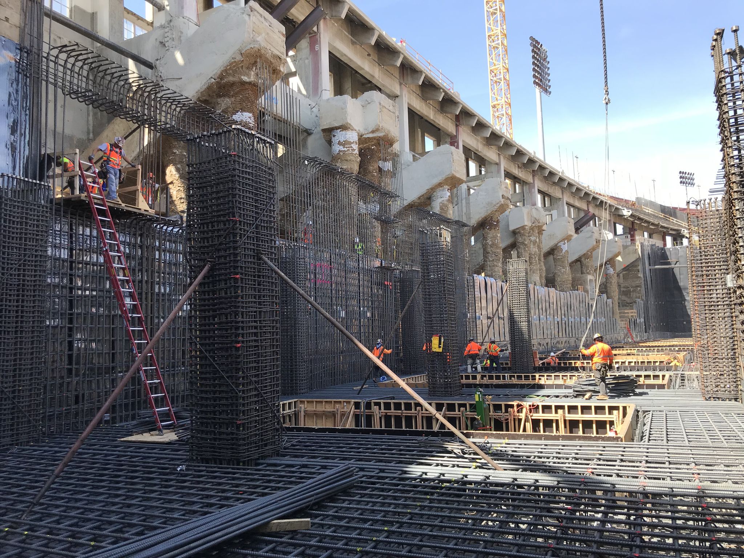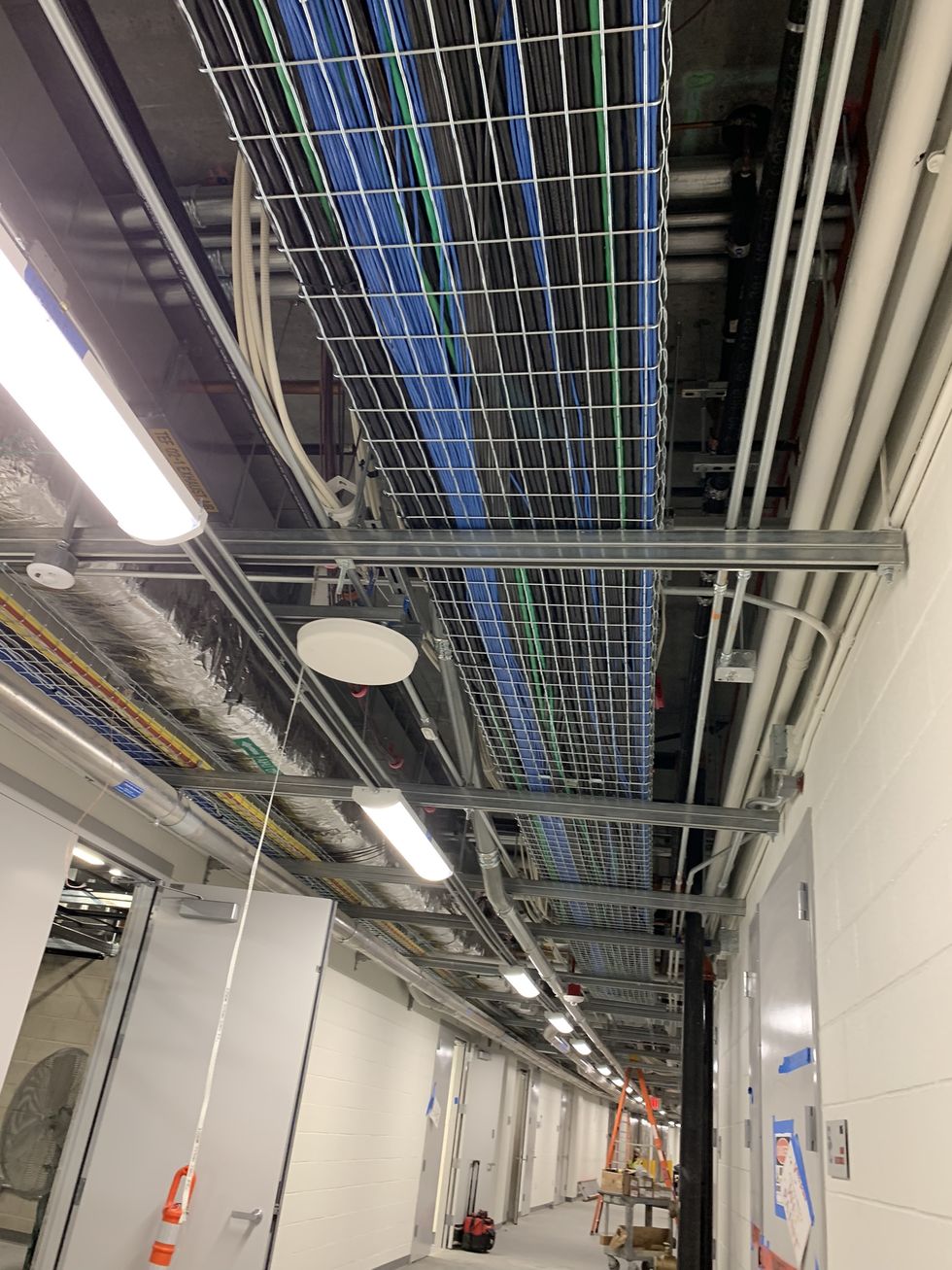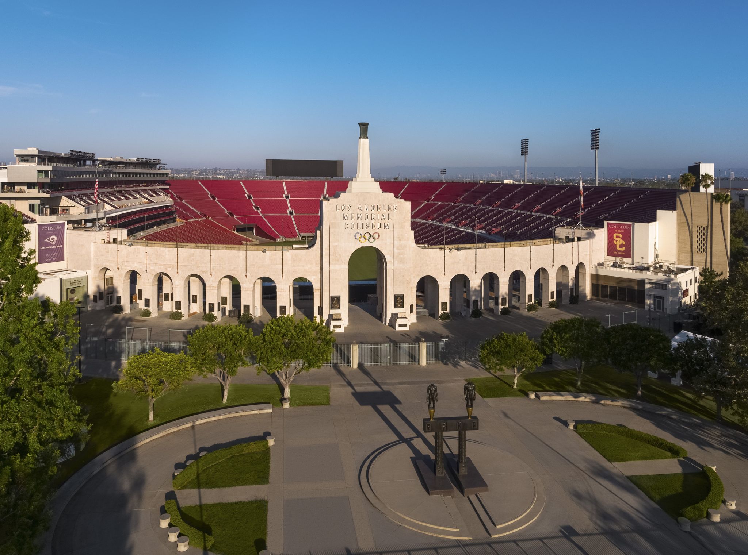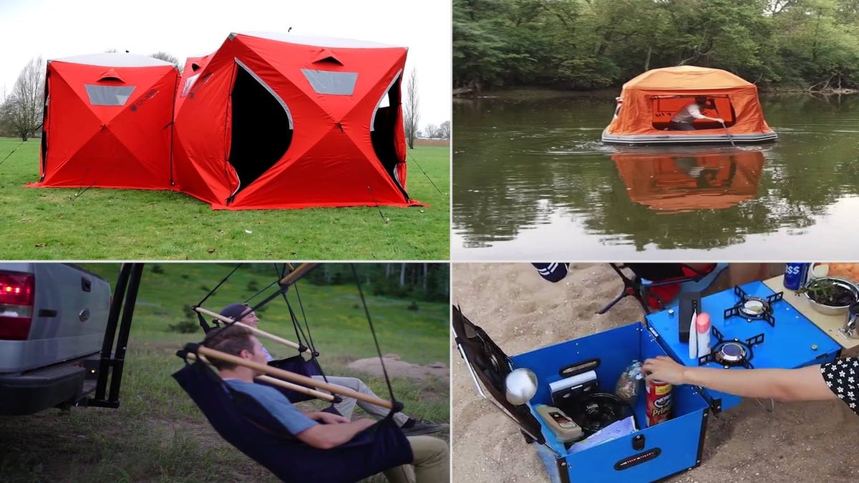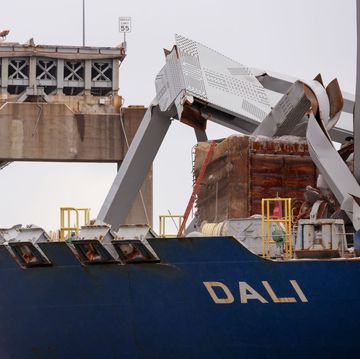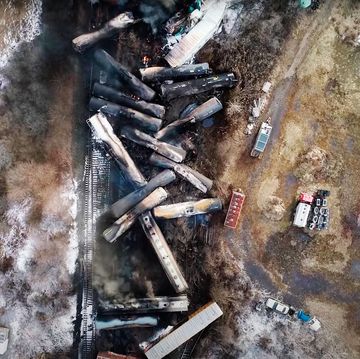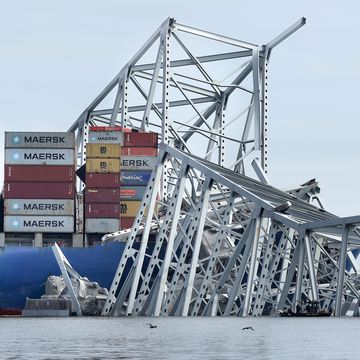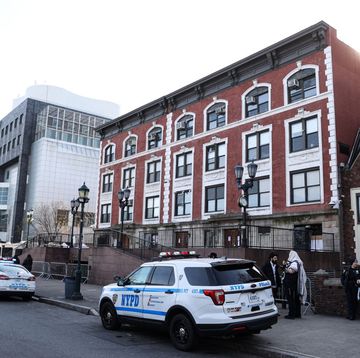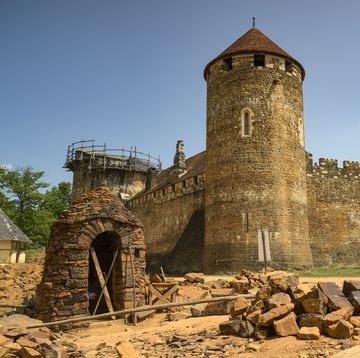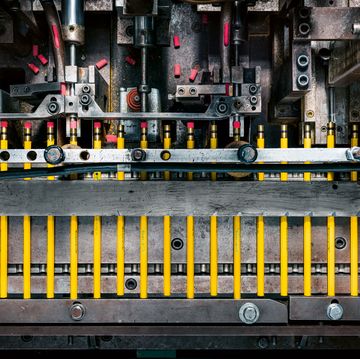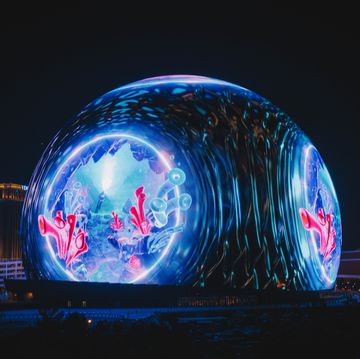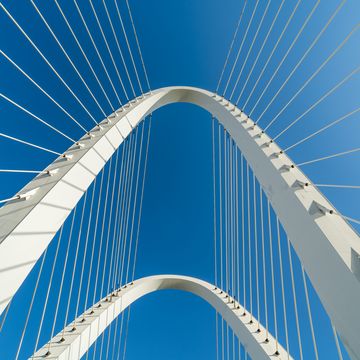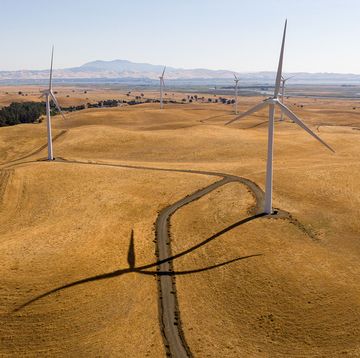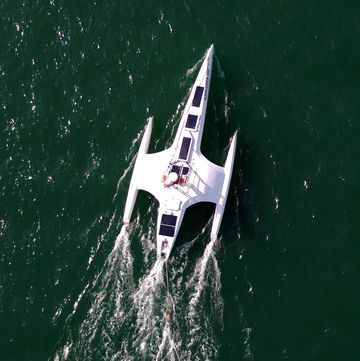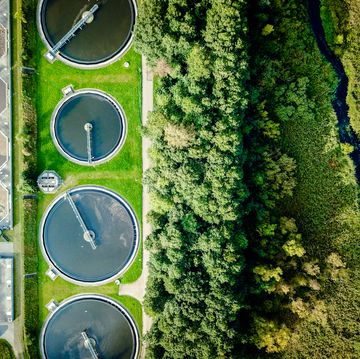The Italian travertine that gave the Los Angeles Memorial Coliseum’s peristyle its historic look since opening in 1923 had lost a bit of its shine. But giving the 96-year-old building a modern twist necessitated much more than a quick polish. The $315 million renovation required architects, building engineers, and sound engineers to revamp the modernity of the stadium while creating a brand-new, seven-story premium tower without losing a single piece of the venue’s historic stone façade. It wasn’t an easy task.
The Coliseum—next door to the campus of the University of Southern California and home to USC football, temporary home to the NFL’s L.A. Rams, and past host of two Olympics, the World Series, Super Bowls, and the Pope— oozes history. (The venue will also hold its third Olympics in 2028.) So to allow one of the nation’s most decorated stadiums to continue its traditions, USC officials knew that not only did the venue need a refurbishment, but it also demanded a complete rethinking of premium space, as a 3,000-capacity Scholarship Tower had to open in time for football this fall.
History, though, couldn’t be ignored. Using the template of the existing two-story press box, DLR Group designed a way to carve the new 235,000 square feet of space into the existing bowl, touching the existing press box but not eliminating the historic feel of a bowl originally built in a park, and certainly not altering the building’s famed façade.
“What makes it a National Historic Landmark,” says Don Barnum, DLR Group principal and lead of the firm’s Sports Studio, “is not just bricks and mortar, but all the things that have happened in the building.”
Building the Tower
The new Scholarship Tower includes two levels of Founders Suites; dining services; a club lounge expected to host events all year; a level of suites that celebrities like Will Ferrell have already signed on for; and a rooftop deck akin to a downtown LA hotel’s rooftop, with 360-degree views and hopes for activities throughout the year.
That historic designation, though, did place limitations on the design, requiring the existing façade to remain and capping the height of any additions to no taller than the 101 feet the press box stood above the street.
“On a historic preservation,” Barnum says, “a lot of things come into what makes it a historic landmark and it is not just a view. We have to maintain that integrity.”
To make it happen, DLR Group brought in Nabih Youseff Associates Structural Engineers (NYA) of Los Angeles to devise a solution for the Scholarship Tower that could create a modern premium experience while retaining the historic nature of the building, including portions of the press box.
Ryan Wilkerson, principal with NYA, says it was a matter of taking a building designed in the 1920s for the singular focus of giving a fan a seat in a bowl and rethinking how a modern, seven-story building with updated codes and uses could fit.
“How you do that was our big challenge,” Wilkerson says. “Layer on top of that, while a big project, there is not a ton of square footage. Floor to floor, each use has a different response the building has to provide, how we get people in and out. The structure couldn’t be continuous.”
How Wilkerson approached the Scholarship Tower and each floor’s unique design led to using a buckling restrained brace system, meant to provide the strength of a brace but with the flexibility that buckling brings, able to work both for the new tower and the historic stadium’s upper reaches of cast-in-place concrete.
“It is not about strength,” Wilkerson says about the philosophy. “When [the Coliseum] was designed, it was about how much strength you need to keep it from falling apart. Now it’s more like a car with a crumple zone, more about flexibility and movement.”
The buckling restrained brace bridges the historic with the modern by creating a brace with its inherent stiffness, but also serving as a mechanism that makes the brace elongate and stretch like a rubber band, allowing the motion of the building to concentrate all energy in one small steel plate inside the larger tubed brace system. The brace, then, provides both strength and a crumple zone, of sorts, for the new structure.
And it allows for flexibility.
By engineering braces specific for each level, Wilkerson was able to move braces to different parts of the building, depending on usage needs. “It is a tightly controlled capacity and that allows us to design it into where we want this ductility to occur,” he says.
But Wilkerson still needed to deal with the historic building—something he couldn’t strengthen or weaken because of the façade. So the design built the Scholarship Tower around the old concrete and isolated the tower from it, not needing the old structure to resist the new structure, but using the new one to offload the old one so it wouldn’t have to work as hard.
The old tower, then, acts as an island in the middle of the bigger tower. Everywhere around it, slide-bearing connection joints maintain up to 9 inches of space, allowing the old and new towers to move independently from each other. This also allowed engineers to design the new portion to requirements of modern code without imposing that code on the historic portion.
“The existing structure of the stadium is maintained in place, expressing it in the club lounge,” Barnum says. “People should recognize it as the stadium structure.”
Engineers reduced the dead weight of the previous structure by drilling into the earth and restraining the older building higher than it was before, meaning force doesn’t have to travel as far to get the ground, helping reduce loads.
Whenever the old and new buildings did meet, using computer modeling, structural engineers were able to study the interfaces to see how to handle the challenge of blending the two.
“They are literally allowed to move completely independently,” Wilkerson says. There are moments when the new structure—for the sake of not adding a new column—“landed softly” on the historic structure, akin to a gangplank of a ship. But the connections are still allowed to slide, and even with the new building sitting on the old one, it actually serves to relieve the old from its own seismic forces. “We unloaded the existing tower,” he says.
The brace system then became the obvious choice in the new structure, one that flows around the existing building. “We can put it in precise locations and not have to carry the load up and down,” Wilkerson says.
The brace doesn’t completely buckle, instead concentrating the force into a steel plate designed for specific locations. “That is the value of buckling restrained braces—it never goes into buckling mode,” says Wilkerson. “You can tune every single brace for every force demand for a precise location.”
Using computer modeling and data on how much force is required to break a plate, Wilkerson moved the system around each level with certainty. “We get the stiffness of a brace, but not the unpredictability of when the brace fails,” he says. “That ability to be tightly controlled in design supports higher analytical decisions.”
In all, the seven stories contain 94 braces, averaging 15 per floor. The rectangular shape—20 inches by 20 inches at its largest width—can handle up to 500,000 pounds of force. The diagonal placements, with 42 feet the longest in the building, were designed for replacement if ever needed.
The seating bowl also took on a fresh approach with every seat in the building replaced by one up to two inches wider. Crews removed worn-out concrete and reworked the lower half of the bowl with new concrete to accommodate the wider seats. In all, the 93,000-seat building drops to about 78,000 seats to make way for the Scholarship Tower and account for seats lost to the widening.
Upgrading the Technology
The entire stadium also received a technological overhaul, from power throughout to HVAC needs in the Scholarship Tower, and from mechanical system upgrades to a WiFi system across the property, a first for the Coliseum.
With an original goal of providing WiFi throughout the stadium, the needs only grew from there. That included finding the correct way to route all services in the Scholarship Tower within the low-ceiling voids created by the 101-foot height restriction and sightline needs, and getting the proper power to the right place in the venue.
“The little quirks of being such an old building made it necessary to do all the planning ahead of times,” says Elisa Iribarne Brieva, an Arup IT and communications engineer based in New York. “Just the basis of design had to be a little bit different because of the historical nature of this building.”
To even begin a project of this scale, Brieva says dealing with a historic building required “a lot of discovery.” Without proper documents showing the exact locations of existing services, the first step for Arup was determining what the building already contained.
“We were trying to track down all that information to make sure we were not doing work twice and not forgetting something when we put in the new network,” Brieva says.
The slope of the concrete seating bowl provided the most challenging aspect for the WiFi coverage. “We didn’t want anyone to be disconnected from entering the fence line in the gates to the seating,” she says.
The next step was modeling to find how to provide the highest level of WiFi capacity for 78,000 fans based within the limited number of channels allowed by the FCC. “As planners, models are our friend,” Brieva says. “They are the best tools we have at our disposal.”
Under-seat WiFi installation offered the best solution for coverage and kept equipment off the historic façade, but also posed a challenge with an entire building of cast-in-place concrete built largely upon at-grade earth. Crews then had to channel through concrete and dirt to create pathways for services and the roughly 700 access points located in the seating bowl.
Throughout the new tower and in the existing seating bowl, seamless integration served as the goal. “You should not see the technology,” says Elizabeth Valmont, Arup associate and Los Angeles Acoustics group lead. “That is the sign of success.”
With engineering and technology determined, there was still a need to touch that peristyle. DLR Group moved scoreboards and advertisements off the historic arched structure, all while restoring the stone. Travertine from the same quarry in Italy—USC still has a few stones left from the stash—replaced the broken pieces and polishing restored the stone to original splendor, even setting off the famed blue mural under the main arch.
Consider the Los Angeles Memorial Coliseum remake a retouching of the historic with plenty of modernity built in, both from an architectural and engineering perspective.
Tim Newcomb is a journalist based in the Pacific Northwest. He covers stadiums, sneakers, gear, infrastructure, and more for a variety of publications, including Popular Mechanics. His favorite interviews have included sit-downs with Roger Federer in Switzerland, Kobe Bryant in Los Angeles, and Tinker Hatfield in Portland.
